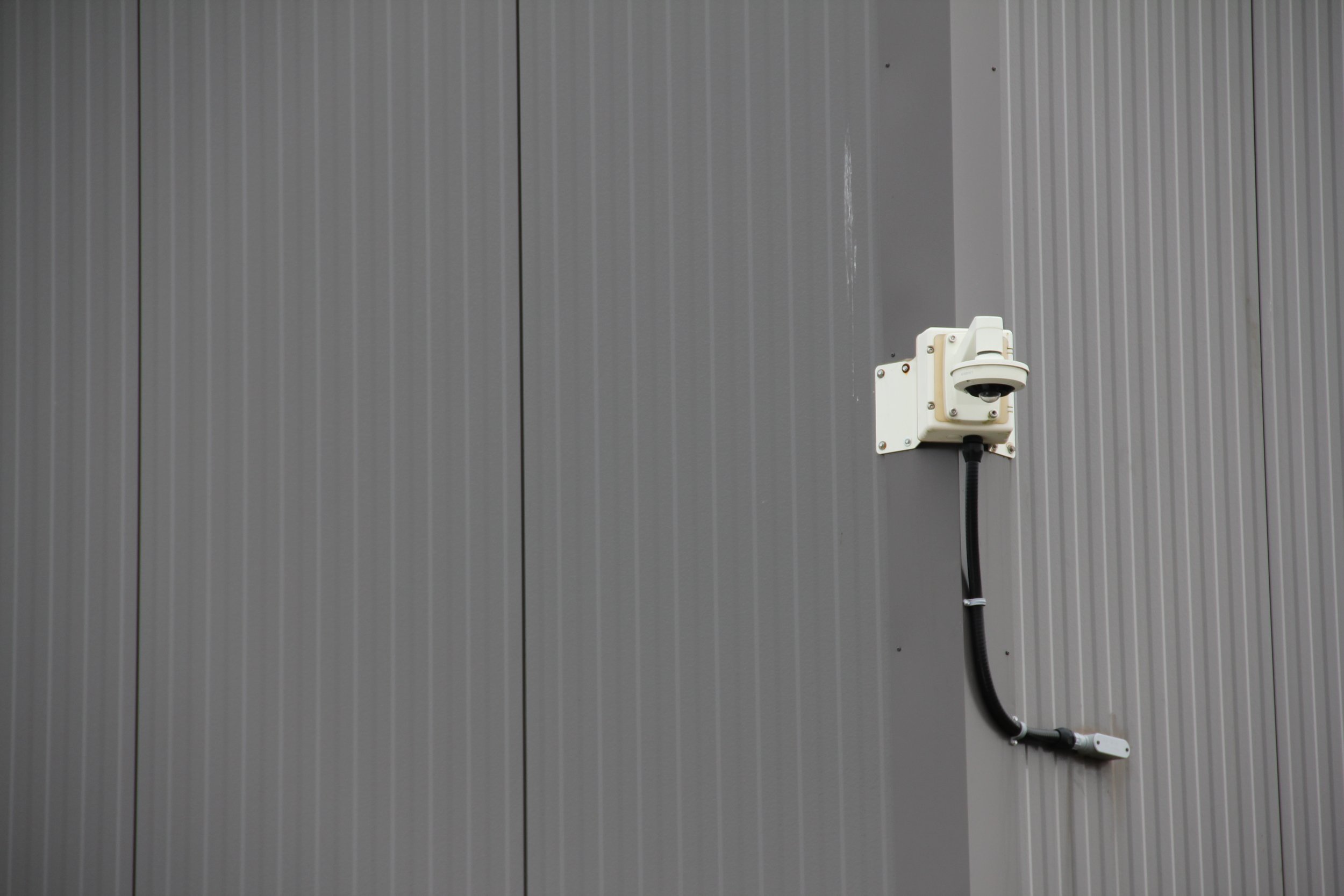Planned Development
TCW (view from Queen Street)
Currently Queens is looking at re-developing its industrial structure (14 Queen Street) and alter it into retail and/or office space depending on the needs of our future clients. Contact our associate Karyn (kmackinnon@queensrealty.ca) for inquiries or call 1 (902) 899-7937.
Recent Developments
The CommonWorks (TCWs) building
TCWs was completed in May of 2022. Currently, there is space for lease as well as office and meeting room rentals available. Contact us for inquiries.
UPS Canada & Vacant Parcel of Land Available (Upper Onslow)
Originally leasing our industrial portion of TCW on 14 Queen Street, UPS Canada required additional space which is why Queens created a stand alone building on 99 Hub Centre drive. With that, there is also a 15 acre vacant parcel of land on 98 Hub Centre for clients seeking purpose built structures for their office, retail or industrial needs. Contact us for inquiries.








